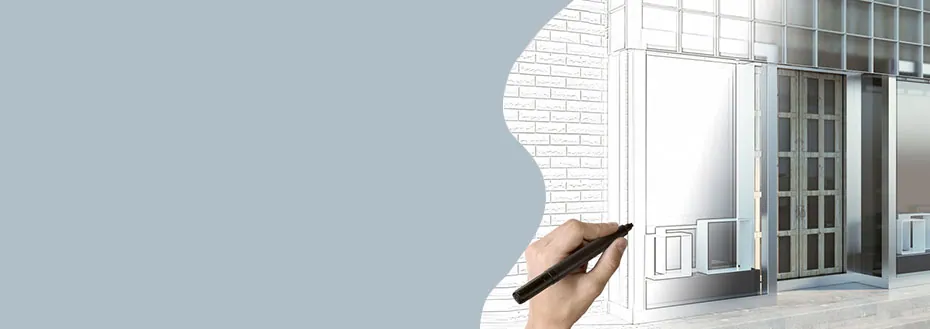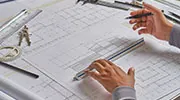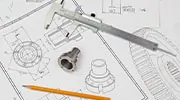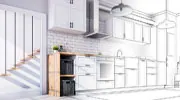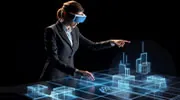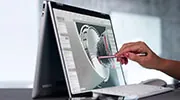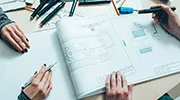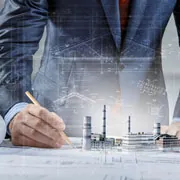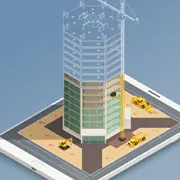-
MECHANICAL ENGINEERING SERVICES
- MECHANICAL ENGINEERING SERVICES
- Modular Plant Design Services
- Proposal Review and Bid Management Services
- Virtual Prototyping Services
- Detailed Engineering Design Services
- Plant Design Engineering Services
- Thermal Modeling Services
- Tolerance Stackup Analysis
- Mechanical Engineering Analysis Services
- Visual Merchandising & Display
- CNC Services
- 3D Product Rendering and Modeling Services
- 3D Rendering, Modeling, & Drafting Services
- 3D Part Modeling Services
- Assembly Modeling Services
- 3ds Max Modeling Services
- 3D Product Animation Services
- 2D Drafting Services
-
View All
- Raster to Vector Conversions
- MicroStation Conversion Services
- PDF to DWG Conversion
- DWG to DGN Conversion
- MCD to DWG Conversion
- PLM Implementation & Customization
- Scanning and Measurement Services
- Prototyping and Rapid Prototyping Services
- Finite Element Analysis - FEA Services
- Product Design and Development
- Value Engineering Services
- Plant Design Management System
- Piping Design and Drafting Services
- Sheet Metal Design Services
- Casting Design and Manufacturing
- Reverse Engineering Services
- Process Planning and Automation
- Structural and Stress Analysis
- Outsourcing CAE - Modal Analysis
- Jigs and Fixture Design Services
- Tooling & Fixture Design and Drafting Services
- Tower Design
- Project Management Tools and Services
- Manufacturing Support and Process Planning
- Design for Manufacturing (DFM) Services
- Product Engineering and Development
- Plumbing and Firefighting Services
- Engineering Fabrication and Production Cost Estimation
- Industrial Automation Services
- Failure Analysis Services
- Computational Fluid Dynamics Services
- Crash Analysis Services
- Technical Publication Services
- Product Lifecycle Support
- Fatigue Analysis Services
- CATIA Services
- Autodesk Inventor Services
- Mechanical Concept Design Services
- Revit Family Creation Services
- 3D Laser Scanning Services
- SolidWorks Design Services
- Assembly Drawings Services
- Engineering Change Order Services
- Machine Design and Development Services
- HVAC System Replacement Services
- Fire Protection Engineering Services
- Office Furniture Design Services
- Parametric 3D Modeling Services
- Simulation Engineering Services
- Radon Testing Services
- 3D Modeling, Drafting, and Rendering Services for OEM
- 3D Rendering, Modeling, and Drafting Services for Visual Merchandisers
- Ship Deck Design and Drafting Services
-
ARCHITECTURAL SERVICES
- ARCHITECTURAL SERVICES
- Augmented Reality Interior Design Services
- MicroStation Drafting and Modeling Services
- Vacuum Casting Services
- Architectural Schematic Design Services
- Piping Spool Drawing Services
- Retail Visual Merchandising
- 3D Architectural Walkthroughs
- Technical Drawing Services
- Virtual Staging Services
- Landscape Design & Drafting Services
- Retail Space Design Service
- 3D Furniture Modeling
- 3D Rendering Services
- 3D Floor Plan Creation Services
- 3D Printing File Creation
- SketchUp Modeling Services
- Point Cloud Services
- Parametric and Computational Modeling Services
- Cabinet Drawing Services using Cabinet Vision Software
- Kitchen Cabinet Design Services
- Revit Modeling Services
-
View All
- Architectural Drafting & Detailing (CAD)
- Millwork Drawings
- 4D Construction Simulation Services
- 2D Floor Plan Creation Services
- Presentation Drawings Services
- 3D Architectural Visualization Services
- Augmented Reality Engineering Services
- 360 Degree Panorama Rendering Services
- 3D Virtual Tours and Walkthroughs
- Mixed Reality Engineering Services
- Virtual Reality Engineering Services
- Construction Solid Geometry Modeling Services
- Presentation Modeling Services
- Boundary Representation Modeling Services
- Real Estate Rendering Services
- Isometric Drawing Services
- Architectural Model Making Services
- Facade Engineering Services
- Telecom Network Drawings Services
- Interior Rendering Services
- Photorealistic Rendering Services
- BIM Level of Development Services
- Skylight Detailing Services
- Construction Administration Services
- Leed Consulting Services
- As-Built Drawings Services
- Construction Detail Drawings Services
- Component Drawing Services
-
CIVIL ENGINEERING SERVICES
- CIVIL ENGINEERING SERVICES
- Drone Mapping Services
- Contour Mapping Services
- Residential Drainage Design Services
- Construction Drawing Services
- HVAC Services
- MEP Design & Drafting Services
- Remote Drafting Services
- Land Surveying Services
- Outsource Geospatial Services
- Planimetric Mapping Services
- Topographic Mapping Services
- Photogrammetric Services
- Digital Elevation Modeling
- Terrain Modeling
- LiDAR Mapping Services
- GIS Surveying Services
- Cadastral Mapping Services
- Drainage Design Services
- 3D Coordination Services
- Civil Information Modeling Services
- Virtual Construction Services
- Construction Scheduling and Tracking Services
- 5D Simulation Services
- 4D Simulation Services
- Contractor Support Services
- Construction Quality Assurance Services
- Traffic Engineering Services
- Geothermal Engineering services
- Digital Twin Implementation Services
- Plumbing Design Services
- Construction Quantity Takeoff Services
- Stormwater Management Services
- Indoor Mapping Services
- Remote Sensing Services
- Drone Survey Services
- Resilience Engineering Services
- Aerial Mapping Services
- Civil 3D Modeling, Drafting & Rendering Services
-
STRUCTURAL ENGINEERING DESIGN SERVICES
- STRUCTURAL ENGINEERING DESIGN SERVICES
- Precast Panel Detailing Services
- Skid Design Services
- High Rise Structures Design & Analysis
- Industrial Structures Design & Analysis
- Custom Homes Design & Analysis
- Retrofitting & Rehabilitation of Structures
- Finite Element Modeling and Analysis
- Peer Review Services
- Structural Design and Drafting Services
- Structural Fabrication Drawing Services
- Structural Steel Detailing Services
- Structural Shop Drawing Services
- Structural 3D Modeling, Drafting, and Rendering Services
- Rebar Detailing Services
- CAD SERVICES
-
BIM
- BIM
- Mechanical BIM Services
- BIM 5D Cost Estimation Services
- BIM Component Creation Services
- Laser Scan to BIM Services
- As-built BIM Modeling Services
- BIM App Development Services
- BIM Model Auditing Services
- BIM Execution Planning Services
- BIM Clash Detection Services
- BIM 6D Modeling Services
- BIM Coordination Services
- BIM Quantity Estimation Services
- BIM and 3D Virtual Reality Services
- BIM for Facility Management Services
- Structural BIM Consulting and Design Services
- BIM for Civil and Infrastructure Projects
- Civil BIM Services
- Architectural BIM Services
- Electrical BIM Services
- Structural BIM Drafting Services
- BIM Energy Modeling Services
- BIM Lean Construction Services
- 4D BIM Modeling Services
-
ELECTRICAL ENGINEERING SERVICES
- ELECTRICAL ENGINEERING SERVICES
- Lighting Control and Design Services
- Control System Engineering Services
- VLSI Design Services
- Hardware Design Services
- Electrical Instrumentation Services
- Electrical Design and Layout Services
- PCB Design and Layout Services
- Electrical Systems Design
- Solar Panel Design Services
- FPGA Design Services
- Embedded System Design Services
- Electrical Schematic Drawing Services
- Electronic Circuit Design Services
- Energy Modeling Services
- Electrical Grounding System Design Services
- Electrical Drafting Services
- PCB Reverse Engineering Services
- Electrical 2D Drafting Services
- Electrical Calibration Services
-
INFRASTRUCTURE ENGINEERING SERVICES
- INFRASTRUCTURE ENGINEERING SERVICES
- Construction Documentation Services
- Construction Support Services
- Thematic Mapping Services
- Parcel Mapping Services
- Land Development Design Services
- Town Planning Services
- Urban Development Services
- Storm and Sewer Drainage Design Services
- Geographic Information System Services
- GIS and CADD Data Development and Maintenance
- Underground Utility Mapping Services
- Highway Engineering Services
- Public Health Engineering Services
- 3D Corridor Mapping and Generation of GIS Database Services
- Construction Sequencing Services
- Infrastructure Planning Services
- Geotechnical Engineering Services
- Construction Phase Services
- Energy Auditing Services
- Public Health Engineering Design Services
- INDUSTRIES
- Engineering - UK
- ARTICLES
- CASE STUDIES
- Mechanical Engineering
Mechanical Engineering Services: We offer specialized engineering services. Get more information on our mechanical engineering services.
- Modular Plant Design Services
- Proposal Review and Bid Management Services
- Virtual Prototyping Services
- Detailed Engineering Design Services
- Plant Design Engineering Services
- Thermal Modeling Services
- Tolerance Stackup Analysis
- Mechanical Engineering Analysis Services
- Visual Merchandising & Display
- CNC Services
- 3D Product Rendering and Modeling Services
- 3D Rendering, Modeling, & Drafting Services
- 3D Part Modeling Services
- Assembly Modeling Services
- 3ds Max Modeling Services
- 3D Product Animation Services
- 2D Drafting Services
- Raster to Vector Conversions
- MicroStation Conversion Services
- PDF to DWG Conversion
- DWG to DGN Conversion
- MCD to DWG Conversion
- Scanning and Measurement Services
- PLM Implementation & Customization
- Prototyping and Rapid Prototyping Services
- Finite Element Analysis - FEA Services
- Product Design and Development
- Value Engineering Services
- Plant Design Management System
- Piping Design and Drafting Services
- Sheet Metal Design Services
- Casting Design and Manufacturing
- Reverse Engineering Services
- Process Planning and Automation
- Structural and Stress Analysis
- Outsourcing CAE - Modal Analysis
- Jigs and Fixture Design Services
- Tooling & Fixture Design and Drafting Services
- Tower Design
- Project Management Tools and Services
- Manufacturing Support and Process Planning
- Design for Manufacturing (DFM) Services
- Product Engineering and Development
- Plumbing and Firefighting Services
- Engineering Fabrication and Production Cost Estimation
- Industrial Automation Services
- Failure Analysis Services
- Computational Fluid Dynamics Services
- Crash Analysis Services
- Technical Publication Services
- Product Lifecycle Support
- Fatigue Analysis Services
- CATIA Services
- Autodesk Inventor Services
- Mechanical Concept Design Services
- Revit Family Creation Services
- 3D Laser Scanning Services
- SolidWorks Design Services
- Assembly Drawings Services
- Engineering Change Order Services
- Machine Design and Development Services
- HVAC System Replacement Services
- Fire Protection Engineering Services
- Office Furniture Design Services
- Parametric 3D Modeling Services
- Simulation Engineering Services
- Radon Testing Services
- 3D Modeling, Drafting, and Rendering Services for OEM
- 3D Rendering, Modeling, and Drafting Services for Visual Merchandisers
- Ship Deck Design and Drafting Services
- Architectural Services
Architectural Services: We offer specialized engineering services. Get more information on our architectural services and sub-services.
- Augmented Reality Interior Design Services
- MicroStation Drafting and Modeling Services
- Vacuum Casting Services
- Architectural Schematic Design Services
- Piping Spool Drawing Services
- Retail Visual Merchandising
- 3D Architectural Walkthroughs
- Technical Drawing Services
- Virtual Staging Services
- Landscape Design & Drafting Services
- Retail Space Design Service
- 3D Furniture Modeling
- 3D Rendering Services
- 3D Floor Plan Creation Services
- 3D Printing File Creation
- Architectural Drafting & Detailing (CAD)
- Millwork Drawings
- SketchUp Modeling Services
- Point Cloud Services
- Parametric and Computational Modeling Services
- Cabinet Drawing Services using Cabinet Vision Software
- Kitchen Cabinet Design Services
- Revit Modeling Services
- 4D Construction Simulation Services
- 2D Floor Plan Creation Services
- Presentation Drawings Services
- 3D Architectural Visualization Services
- Augmented Reality Engineering Services
- 360 Degree Panorama Rendering Services
- 3D Virtual Tours and Walkthroughs
- Mixed Reality Engineering Services
- Virtual Reality Engineering Services
- Construction Solid Geometry Modeling Services
- Presentation Modeling Services
- Boundary Representation Modeling Services
- Real Estate Rendering Services
- Isometric Drawing Services
- Architectural Model Making Services
- Facade Engineering Services
- Telecom Network Drawings Services
- Interior Rendering Services
- Photorealistic Rendering Services
- BIM Level of Development Services
- Skylight Detailing Services
- Construction Administration Services
- Leed Consulting Services
- As-Built Drawings Services
- Construction Detail Drawings Services
- Component Drawing Services
- Civil Engineering
Civil Engineering Services: We offer specialized engineering services. Get more information on our civil engineering services and sub-services.
- Drone Mapping Services
- Contour Mapping Services
- Residential Drainage Design Services
- Construction Drawing Services
- HVAC Services
- MEP Design & Drafting Services
- Remote Drafting Services
- Land Surveying Services
- Geospatial Services
- Planimetric Mapping Services
- Orthophoto Production Services
- Topographic Mapping Services
- Photogrammetric Services
- Digital Elevation Modeling
- Terrain Modeling Services
- LiDAR Mapping Services
- GIS Surveying Services
- Cadastral Mapping Services
- Drainage Design Services
- 3D Coordination Services
- Civil Information Modeling Services
- Virtual Construction Services
- Construction Scheduling and Tracking Services
- 5D Simulation Services
- 4D Simulation Services
- Contractor Support Services
- Construction Quality Assurance Services
- Traffic Engineering Services
- Geothermal Engineering services
- Digital Twin Implementation Services
- Plumbing Design Services
- Construction Quantity Takeoff Services
- Stormwater Management Services
- Indoor Mapping Services
- Remote Sensing Services
- Drone Survey Services
- Resilience Engineering Services
- Aerial Mapping Services
- Civil 3D Modeling, Drafting & Rendering Services
- Structural Engineering Design
Structural Engineering Design Services: We offer specialized engineering services. Get more information on our structural engineering design services.
- Precast Panel Detailing Services
- Skid Design Services
- High Rise Structures Design & Analysis
- Industrial Structures Design & Analysis
- Custom Homes Design & Analysis
- Retrofitting & Rehabilitation of Structures
- Finite Element Modeling and Analysis
- Peer Review Services
- Structural Design and Drafting Services
- Structural Fabrication Drawing Services
- Structural Steel Detailing Services
- Structural Shop Drawing Services
- Structural 3D Modeling, Drafting, and Rendering Services
- Rebar Detailing Services
- CAD Services
CAD Services: We offer specialized engineering services. Get more information on our CAD services.
- BIM
BIM Services : We offer specialized engineering services. Get more information on our BIM services and sub-services.
- Mechanical BIM Services
- BIM 5D Cost Estimation Services
- BIM Component Creation Services
- Laser Scan to BIM Services
- As-built BIM Modeling Services
- BIM App Development Services
- BIM Model Auditing Services
- BIM Execution Planning Services
- BIM Clash Detection Services
- BIM 6D Modeling Services
- BIM Coordination Services
- BIM Quantity Estimation Services
- BIM and 3D Virtual Reality Services
- BIM for Facility Management Services
- Structural BIM Consulting and Design Services
- BIM for Civil and Infrastructure Projects
- Civil BIM Services
- Architectural BIM Services
- Electrical BIM Services
- Structural BIM Drafting Services
- BIM Energy Modeling Services
- BIM Lean Construction Services
- 4D BIM Modeling Services
- Electrical Engineering
Electrical Engineering Services: We offer specialized engineering services. Get more information on our electrical engineering services and sub-services.- Lighting Control and Design Services
- Control System Engineering Services
- VLSI Design Services
- Hardware Design Services
- Electrical Instrumentation Services
- Electrical Systems Design
- Electrical Design and Layout Services
- PCB Design and Layout Services
- Solar Panel Design Services
- FPGA Design Services
- Embedded System Design Services
- Electrical Schematic Drawing Services
- Electronic Circuit Design Services
- Energy Modeling Services
- Electrical Grounding System Design Services
- Electrical Drafting Services
- PCB Reverse Engineering Services
- Electrical 2D Drafting Services
- Electrical Calibration Services
- Infrastructure Engineering
Infrastructure Engineering Services : We offer specialized engineering services. Get more information on our infrastructure engineering design services and sub-services.- Construction Documentation Services
- Construction Support Services
- Thematic Mapping Services
- Parcel Mapping Services
- Land Development Design Services
- Town Planning Services
- Urban Development Services
- Storm and Sewer Drainage Design Services
- Geographic Information System Services
- GIS and CADD Data Development and Maintenance
- Underground Utility Mapping Services
- Highway Engineering Services
- Public Health Engineering Services
- 3D Corridor Mapping and Generation of GIS Database Services
- Construction Sequencing Services
- Infrastructure Planning Services
- Geotechnical Engineering Services
- Construction Phase Services
- Energy Auditing Services
- Public Health Engineering Design Services
- Industries
Industries- Engineering - UK
Engineering - UK : We offer specialized engineering services. Get more information on our Engineering - UK services and sub-services.- Articles
Engineering Service Articles: Our engineering resources are comprehensive, informative, and well-researched. Check out our engineering service articles.- General Articles
- Importance of Accurate Structural Shop Drawings in Construction Projects
- Disrupting Design Norms - How CAD Drafting is Dethroning Manual Methods
- Shaping the Future: How Computer-Aided Design is Transforming Engineering
- Interpreting the Nuances of Design Improvement with Finite Element Analysis
- The Intricacies of 3D Architectural Visualization and its Influence on Real Estate
- Why You Should Seriously Consider Outsourced Engineering Services?
- How is Engineering Outsourcing Driving Innovation in Today's World
- Outsource Engineering Services: The Pros, Cons and Reasons Why You Should Consider It
- BIM Optimize Budget Utilization and Improve Infrastructure Projects
- Breaking Down the Enigma of Technical and Construction Documentation
- How to Choose the Best Architectural Engineering Service Provider
- Things to Keep in Mind While Outsourcing Mechanical Engineering Services
- Top Engineering Outsourcing Predictions for 2018
- Offshoring and the Future of US Engineering: An Overview
- Benefits of Outsourcing Engineering Services
- Outsourcing Engineering Services to India
- Outsource 3D Printing to Help Hospitals and Doctors Fight against COVID-19
- Case Studies
Engineering Service Case Studies: We provide reliable customized solutions to unique customer problems. Read our customer success stories.- Mechanical Engineering
- Outsource2india Provided Technical Drawing Labeling to a Zurich-based Firm
- Outsource2india Provided CNC Programming to a Packaging Product Manufacturer
- O2I Provided Mechanical Instrument Drafting and Detailing for Fast-Growing Engineering Consultant
- O2I Provided CFD Simulation Services to a Leading HVAC Manufacturer
- Outsource2india Conducted Computational Fluid Dynamics Analysis for a US-Based Water Purifier Manufacturer
- Outsource2india Helps US-based Client with 3D Modeling Services
- Outsource2india Provided 3D Part Modeling Services to Aerospace OEM Manufacturer
- Outsource2india Provided Creo Modeling to UK-based Cash Management Solution Provider
- Outsource2india Provided Product Modeling & Animation to US-based CNC Machine Manufacturer
- Outsource2india Provided 3D Modeling Services to a US Fabrication Company
- O2I Provides 3D Production Animation Services to Top Japan-based Machine Manufacturer
- O2I Provides 3D Modeling Services to Top UK-based Cash Management Systems Provider
- O2I Provides 3D Modeling Services to One of the Oldest Steel Fabrication Services Provider in the USA
- O2I Provides Furniture Modeling Services to an American Interior Design Firm
- O2I Provides 3D Modeling & Conversion Services to American Aviation Giant
- O2I Provided 3D Modeling and Rendering Services to a Top Australian Engineering Consulting Firm
- Outsource2india Helped a Leading Interior Design Company with AutoCAD Conversion Services
- O2I Provided 3D Modeling and Flyover Design Services to a Top US Engineering Firm
- O2I Provided US-based Non-skid Deck Manufacturer with CAD Drafting Services
- Outsource2india Provided Product Design Support to Australian Oil & Gas Giant
- O2I Provided Multi-lingual CAD Conversion Services to Dutch Heavy Equipment Manufacturer
- O2I Provided FEA Analysis Support to US Solar Energy Giant
- O2I Provided Product Design and Development Support to Top US Restaurateur
- O2I Provided Pipe Designing and Drafting Services to Australian Construction Giant
- O2I Provided 3D Drafting and Rendering Services to Top Australian Stairs Manufacturer
- O2I Provided 3D Modeling Services to Top US Insulation Solutions Provider
- O2I Helped 70-year-old Fruit Processing Equipment Manufacturer with 3D SolidWorks Drawings
- O2I Helped 50-year-old Renowned Drilling Services Provider with Legacy Drawing Conversion
- O2I Helps Top Australian Engineering Consulting Firm with AutoCAD Drafting Services
- O2I Provided Piping Design & Drafting Services to an Argentinian Client
- O2I Designed Smart Installation Guidelines for a Top Bath and Kitchen Fittings Manufacturer
- O2I Helped an Award-winning Piping & Heating Giant with a Major BIM Project
- Outsource2india Provided AR/VR Modeling to a Hungarian Game Developer
- Provided 2D and 3D Fixture Detailing Services to a Leading Display Manufacturer
- Provided AutoCAD Detailing for a Top Toronto-based MNC
- O2I Helped a US-based Scaffolding Giant with MTO Detailing from GFC Drawings
- Created Shadow Board Designs for German Manufacturer
- Created 1000+ Furniture Models Per Month for a Leading Online Home Goods Store in America
- Recreated 3D Models of 500 Furniture Images for a Leading Australian Furniture Store
- 3D Modeling Support for a Unique Women's Personal Hygiene Product Invented by a Leading American Urologist
- Created Realistic 3D Models of Lighting Solutions for Land and Maritime Use
- 2D and 3D Modification and Drafting for a Canadian Power Tower Manufacturer
- Product Development Services for a UAE Manufacturer
- 3D Modeling of Aluminum Cast Products for US-based Engineering Company
- Plastic Component Resizing for an Australian Client
- Reverse Engineering Services
- Retail Design and Drafting
- Retail Planning Services
- FEA Services
- Analysis, Design and 3D Modeling of Baby Bottle Warmer Prototype
- Detailing Services
- Duct Layouts Design
- Cost-Effective Mechanical Designs
- Reverse Engineering Services for Manufacturer of Catalytic Converters
- Converting Complex PDF Drawings to MicroStation Format
- Listing Piping Instrumentation Indexes for Coastal Refinery
- DNV Certified Architecture for Modern Shipping Containers
- Unifying CAD Systems
- Car Exterior Design
- 2D Manufacturing Drawings for Automotive Parts Manufacturer
- 3D Product Animation Services for a Commercial Seating Company
- 3D CAD Migration to SolidWorks for a US Client
- O2I Provided Piping and Instrumentation Design & Schematic Drawings for a Plant Engineering Project
- O2I Provided 2D to 3D Conversion of Mechanical Legacy Drawings to an American Engineering Firm
- Outsource2india Provided Reverse Engineering of Machine Parts While Ensuring 1NM Hole Positioning Accuracy
- Radius Map Creation using CAD
- Outsource2india Provided 3D Modeling Services to US-Based Home Theater Experts
- Created CAD Drawings for Structural Insulated Panels
- Architectural Engineering
- InsurTech Giant Based in Texas Gets Interactive 3D Floor Plans to Accelerate Claims Settlement
- Outsource2india Offered BIM Modeling Services to a Design Studio in UK
- O2I Provided Floor Plan Creation to an Austin-based Client
- O2I Provided High-value 3D Modeling and Photorealistic Rendering Project to a Reputed Engineering Firm
- O2I Provided Custom Caseworks and Countertops to a Chicago-based Custom Casework Manufacturer
- Outsource2india Provided Furniture Modeling to a Belgium-based Interior Design House
- O2I Provided MEP Design and Drafting of the Entire Air Distribution System for a Huge Commercial Space
- Outsource2india Helped a UK-based Client with Retail Visual Merchandising Services
- Outsource2india Provided As Built Drawings to US Architectural Firm
- Outsource2india Provided Architectural Rendering to a Wisconsin-based Civil Engineering Client
- Outsource2india Provided REVIT Modeling Services to Swiss Architectural Firm
- Outsource2india Leveraged Point Cloud Datta to Create Architectural and Structural 3D Revit Models for a Renowned Design Agency
- O2I Provided Revit Family Creation & Furniture Modeling Services to a US-based Furniture Designer-cum-Manufacturer
- Outsource2india Helped a Prominent Architecture and Engineering Company with Architecture Drafting & Detailing Services
- O2I Provided Retail Space Drafting Services to US-based Architectural Firm
- O2I Provided BIM Modeling Services to Singapore-based Technology Giant
- O2I Provided 3D Furniture Modeling Support to Renowned Real Estate Photographer
- O2I Provided Revit Modeling Support to US-based Fuel System Giant for Mission-critical Projects
- O2I Provides SketchUp Modeling Services to 2100 US-based Hotels
- O2I Provided Space Planning Services to a US-Based Parcel Management Service Provider
- O2I Helped an International General Design and Construction Giant with BoQ Services
- Outsource2india Helped US-based Survey Giant with BIM Modeling
- Outsource2india Helped a Real-Estate Giant with 3D Furniture Modeling Projects
- CAD Drawings for a UK-based Construction Company
- 2D Evacuation Plans for Australian Client
- Conversion of Hand Drawn Floor Plans to 2D CAD Files Using Floorplanner
- Architectural Drawing and Drafting
- 3D Walkthrough and Visualization Services for an Irish Client
- Technical Engineering Transcription
- Architectural Drawing Services
- Customized Retail Design Solutions Provided
- Engineering Support Services & Stress Analysis
- Floor Plan Modification Based on Red Line Markups
- Streamlined Drafting Processes for an Architecture Firm
- Detailed 2D Architectural Drawings for a US Based Aerospace OEM Manufacturer
- Outsource2india Delivered 3D Design and Rendering Services to a Boston-based AI firm
- Civil Engineering
- Outsource2india Provided Cabinet Designing Using Cabinet Vision Software
- Outsource2india Provided Point Cloud to 3D Modeling to a Scanning Partner
- Outsource2india Helped a Port Contractor to Visualize the Port Dredging Process
- O2I Provided HVAC Modeling of 19-Story Commercial Building for American General Contractor
- O2I Provided UAV LiDAR Mapping of Canadian Railroad of more than 600 Km
- O2I Provided Construction Drawings for a Top Manufacturing Firm
- O2I Provided MEP Services to an Award-winning Design Firm
- Outsource2india Provided Revit MEP Services to UK-based Engineering Consultants
- Outsource2india Provided MEP Design and Drafting Services to an Australian Electric Service Company
- Outsource2india Converted Scans to BIM Models for a European Client
- O2I Provided Construction Drawings for a Top Historic Property Management Firm
- Outsource2india Provided SketchUp Modeling Services to Norwegian Architectural Firm
- Outsource2india Provided Construction Drawings for Top Italian Architectural Firm
- O2I Provided Radius Mapping Services to US-based Land Expedition Services Firm
- O2I Provided Top-notch BIM solutions for Top Saudi MEP Services Leader
- CAD Conversion of Property Sketches for an Interior Designer
- 3D Rendering for Interior Design
- 3D Renderings, 2d construction sets and 3D BIM Modeling Services for a US Firm
- Precast Design Modification using REVIT
- Structural Engineering
- Outsource2india Provided Structural Modeling Support for a Concrete Supplying Giant
- O2I Provided Structural Drafting Services to an Award-winning Design Firm
- Created Customized Solar Energy Plans for Solar Power Contractor in America
- Eurocode Compliant PVC Clad Structure Drawings
- Infrastructure Engineering
- Outsource2india Delivered Land Development Project to a Leading Engineering Firm in California

Outsource Engineering Design for Retail Stores
Optimize your retail space with featured layouts, targeted customer flow analysis, and precise HVAC load calculations to enhance shopper experience and maximize sales
Engineering design services for retail stores focus on crafting innovative spaces that enhance the shopping experience while addressing the challenges of modern retailing. With the rise of experiential shopping and the integration of digital and physical retail platforms, store designs must now accommodate advanced technologies and flexible layouts. Our approach ensures that your retail space is both dynamic and efficient, providing an immersive environment that meets the demands of today’s consumers.
Equipped with the latest design technologies, including 3D modeling and virtual reality simulations, we meticulously plan every aspect of the retail space. This allows us to optimize customer flow, integrate sustainable systems, and ensure compliance with all necessary regulations. Our designs not only prioritize functionality and aesthetics but also align with your unique identity and growth strategies.
By focusing on adaptability and future readiness, we create retail environments that are prepared to evolve with industry trends, ensuring that your store remains a leader in customer engagement and operational efficiency.
Customer Success Stories

Retail Design and Drafting Services for a $600m Company
A leading store management company benefited from our retail design and drafting services. We offered customized space planning designs, interior designs and store refurbishing drawings.
Read more
UK Client Saves Big with Our Retail Planning Services
Our expert drafting team created detailed plans for retail stores and supermarkets for our client, who was extremely pleased with our services. Overall, we saved our client over £30,000 every month, and they went on to sign a long-term contract with us.
Read moreCustomer Testimonial
Clients Speak
The commitment and focus of Outsource2india's managers and engineers were excellent and surpassed our expectations.
SVP and Co-Founder, Engineering Resource Company
Manage Projects with Our Engineering services for Multi brand retail stores
Our engineering design services are dedicated to delivering comprehensive design solutions that seamlessly blend innovation with practicality. We focus on creating immersive retail environments that reflect your brand's identity.
-
Retail Space Design & Drafting

- Develop comprehensive spatial solutions tailored to brand identity and operational efficiency.
- Utilize digital tools to create flexible layouts adaptable to future retail trends.
- Enhance customer interaction and accessibility with strategic space planning.
-
Shop Drawings

- Translate design concepts into precise technical drawings for construction teams
- Ensure seamless implementation by detailing specifications and material requirements
- Facilitate smoother communication between design and construction phases
-
Fabrication Drawings

- Provide manufacturers with detailed guides for producing custom retail components
- Focus on precision to reduce production errors and material wastage
- Support quality assurance through comprehensive fabrication detailing
-
Cabinet Shop Drawings

- Tailor cabinet designs to exact retail dimensions and functional needs
- Enhance store aesthetics with custom cabinetry solutions
- Coordinate with installation teams to ensure flawless integration
-
3D Walkthrough and Visualization

- Create interactive virtual tours for stakeholders to experience proposed designs
- Boost project approvals through impressive visual demonstrations
- Identify potential design enhancements before the physical construction phase
-
Casework Shop Drawings

- Detail specific casework solutions to meet unique retail requirements
- Streamline fabrication processes with clear, concise drawings
- Align casework designs with overall store aesthetics and functionality
-
Store Layout Design

- Craft strategic store layouts that enhance the shopping experience
- Balance aesthetic appeal with functional flow for improved sales
- Adapt layouts to blend with evolving retail landscapes
-
3D Rendering Service

- Produce high-fidelity renderings to visualize design concepts realistically
- Support marketing efforts with visually compelling imagery
- Enable stakeholders to make informed design decisions
-
Assembly Design

- Develop detailed assembly instructions to simplify construction tasks
- Coordinate component integration to ensure structural integrity
- Optimize assembly processes to reduce on-site labor costs
-
Visual Merchandising

- Design impactful displays to enhance product visibility and appeal
- Apply consumer psychology principles to optimize purchasing behavior
- Integrate brand elements into merchandising strategies for cohesive store identity
Our Expanded Engineering Design for Retail Stores Services
Millwork DraftingHVAC DesignCAD Drafting and DesignThermal / Energy ModelingConcept/Schematic DesignConstruction DocumentationRetail BIM ModellingOur Optimized Process Flow for Engineering Services for Retail Industry
From innovative layout planning to the integration of advanced technologies, we ensure that each project is aligned with industry standards, thus creating vibrant and efficient shopping experiences.
01. Consultation & Assessment
We begin with an in-depth consultation to understand your vision and brand, followed by a comprehensive site analysis to evaluate existing conditions and opportunities.
02. Concept Development
Our team creates initial design concepts using advanced tools to plan space layouts and technology integration, focusing on optimizing customer flow and product visibility.
03. Design Refinement
Using CAD and BIM technology, we refine the layouts and develop detailed plans for mechanical, electrical, and plumbing systems, selecting materials that combine style with sustainability.
04. Regulatory Compliance
We conduct thorough code reviews and handle permit applications to ensure your project meets local regulations and industry standards. We make sure your store is safe, accessible, and legally compliant.
05. Finalization & Documentation
Detailed construction documents and cost estimates are prepared, incorporating client feedback to finalize the design. We deliver comprehensive plans that guide the successful realization of your retail space.
06. Construction Oversight
Our project management team oversees the construction phase, ensuring adherence to design specifications and timelines while maintaining quality standards.
07. Handover & Inspection
After a thorough final inspection, we conduct a client walkthrough to demonstrate the features of your new space, providing all necessary documentation and support for ongoing operations.
08. Post-Occupancy Evaluation
We gather feedback and analyze the performance of the new design to ensure it meets your expectations and operational needs.
Tools We use











Why Choose Us for Your Retail Store Engineering Service's Needs?
Our commitment to precision and innovative engineering ensures that your retail store design is functional and aesthetically pleasing. We create spaces that are efficient, visually stunning, and adaptable to future needs.
Custom Layout Optimization
Using advanced CAD software, we create tailored layouts that enhance customer flow and maximize product visibility, tailored to your specific retail environment.
Specialized Expertise
Our team includes seasoned engineers and architects with a focus on retail, bringing insights into ergonomics, shopper behavior, and industry best practices.
Cutting-Edge Design Tools
We leverage BIM technology for precise modeling and clash detection, ensuring your design is both functional and efficient before construction begins.
Integrated Smart Systems
We design and integrate IoT-enabled systems for energy management and customer engagement, providing a seamless and interactive retail experience.
Comprehensive Compliance Management
Our thorough understanding of local building codes and ADA standards ensures your store meets all safety and accessibility requirements without compromise.
Value Engineering
By employing cost-effective materials and innovative design techniques, we deliver high-quality outcomes that maintain budget constraints while enhancing aesthetic appeal.
Key Articles for Insightful Learning

Why Outsource Engineering Services to India - Top 10 Benefits
Unlock new levels of efficiency and innovation by outsourcing your engineering services to India. Learn how this strategy can simplify hiring and retaining top-tier engineering talent.
Read more
How is Engineering Outsourcing Driving Innovation in Today's World
Explore how outsourcing engineering services can accelerate innovation and efficiency in your company. Discover how it streamlines access to specialized expertise and helps in managing and retaining top talent.
Read moreOutsource CAD Engineering Services for Retail Stores to O2I
Outsourcing engineering design services for retail stores offers unparalleled benefits, from leveraging state-of-the-art technology to accessing specialized expertise that might not be available in-house. Our approach combines the latest advancements in CAD and VR simulations with a strong focus on sustainability, ensuring your retail environment is both innovative and environmentally responsible. By choosing a provider like us, you can expect a seamless integration of smart systems that optimize energy use and enhance customer interaction, all while maintaining compliance with industry standards.
When evaluating potential service providers, consider their ability to deliver scalable, adaptable designs that can grow with your business, as well as their commitment to quality and detail. A strong provider will offer not just technical solutions but also strategic insights into market trends and customer behaviors, helping to future-proof your investment. Our team provides a collaborative, transparent process that puts your vision and needs first, resulting in a retail space that excels in both form and function.

Get a FREE QUOTE!
Decide in 24 hours whether outsourcing will work for you.
Have specific requirements? Email us at:

Join the growth phase at Flatworld Solutions as a Partner
Service distributorship and Marketing partner roles are available in select countries. If you have a local sales team or are a person of influence in key areas of outsourcing, it’s time to engage fruitfully to ensure long term financial benefits. Currently business partnerships are open for Photo Editing, Graphic Design, Desktop Publishing, 2D and 3D Animation, Video Editing, CAD Engineering Design and Virtual Walkthroughs.
Reach out to us for a quick direct response from decision makers at the Flatworld Solutions global team.
Contact us for more information Key Differentiators
Key Differentiators- Pricing
- FTE Pricing FAQs
- Infrastructure
- About us
- Customer Testimonials
- Workflow & Quality Assurance
- Project Management Software
- Project Management Process
- Global Delivery Centers
- Tools & Technologies
Mechanical - Industries
 Case Studies
Case Studies- Outsource2india Provided CNC Programming to a Packaging Product Manufacturer
- O2I Provided Mechanical Instrument Drafting and Detailing for Fast-Growing Engineering Consultant
- O2I Provided CFD Simulation Services to a Leading HVAC Manufacturer
- Outsource2india Conducted Computational Fluid Dynamics Analysis for a US-Based Water Purifier Manufacturer
- Outsource2india Helps US-based Client with 3D Modeling Services
- Outsource2india Provided 3D Part Modeling Services to Aerospace OEM Manufacturer
- Outsource2india Provided Creo Modeling to UK-based Cash Management Solution Provider
- Outsource2india Provided Product Modeling & Animation to US-based CNC Machine Manufacturer
- Outsource2india Provided 3D Modeling Services to a US Fabrication Company
- O2I Provides 3D Production Animation Services to Top Japan-based Machine Manufacturer
- O2I Provides 3D Modeling Services to Top UK-based Cash Management Systems Provider
- O2I Provides 3D Modeling Services to One of the Oldest Steel Fabrication Services Provider in the USA
- O2I Provides Furniture Modeling Services to an American Interior Design Firm
- O2I Provides 3D Modeling & Conversion Services to American Aviation Giant
- O2I Provided 3D Modeling and Rendering Services to a Top Australian Engineering Consulting Firm
- Outsource2india Helped a Leading Interior Design Company with AutoCAD Conversion Services
- O2I Provided 3D Modeling and Flyover Design Services to a Top US Engineering Firm
- O2I Provided US-based Non-skid Deck Manufacturer with CAD Drafting Services
- Outsource2india Provided Product Design Support to Australian Oil & Gas Giant
- O2I Provided Multi-lingual CAD Conversion Services to Dutch Heavy Equipment Manufacturer
- O2I Provided FEA Analysis Support to US Solar Energy Giant
- O2I Provided Product Design and Development Support to Top US Restaurateur
- O2I Provided Pipe Designing and Drafting Services to Australian Construction Giant
- O2I Provided 3D Drafting and Rendering Services to Top Australian Stairs Manufacturer
- O2I Provided 3D Modeling Services to Top US Insulation Solutions Provider
- O2I Helped 70-year-old Fruit Processing Equipment Manufacturer with 3D SolidWorks Drawings
- O2I Helped 50-year-old Renowned Drilling Services Provider with Legacy Drawing Conversion
- O2I Helps Top Australian Engineering Consulting Firm with AutoCAD Drafting Services
- O2I Provided Piping Design & Drafting Services to an Argentinian Client
- O2I Designed Smart Installation Guidelines for a Top Bath and Kitchen Fittings Manufacturer
- O2I Helped an Award-winning Piping & Heating Giant with a Major BIM Project
- Outsource2india Provided AR/VR Modeling to a Hungarian Game Developer
- Provided 2D and 3D Fixture Detailing Services to a Leading Display Manufacturer
- Provided AutoCAD Detailing for a Top Toronto-based MNC
- O2I Helped a US-based Scaffolding Giant with MTO Detailing from GFC Drawings
- Created Shadow Board Designs for German Manufacturer
- Created 1000+ Furniture Models Per Month for a Leading Online Home Goods Store in America
- Recreated 3D Models of 500 Furniture Images for a Leading Australian Furniture Store
- 3D Modeling Support for a Unique Women's Personal Hygiene Product Invented by a Leading American Urologist
- Created Realistic 3D Models of Lighting Solutions for Land and Maritime Use
- 2D and 3D Modification and Drafting for a Canadian Power Tower Manufacturer
- Product Development Services for a UAE Manufacturer
- 3D Modeling of Aluminum Cast Products for US-based Engineering Company
- Plastic Component Resizing for an Australian Client
- Reverse Engineering Services
- Retail Design and Drafting
- Retail Planning Services
- FEA Services
- Analysis, Design and 3D Modeling of Baby Bottle Warmer Prototype
- Detailing Services
- Duct Layouts Design
- Cost-Effective Mechanical Designs
- Reverse Engineering Services for Manufacturer of Catalytic Converters
- Converting Complex PDF Drawings to MicroStation Format
- Listing Piping Instrumentation Indexes for Coastal Refinery
- DNV Certified Architecture for Modern Shipping Containers
- Unifying CAD Systems
- Car Exterior Design
- 2D Manufacturing Drawings for Automotive Parts Manufacturer
- 3D Product Animation Services for a Commercial Seating Company
- 3D CAD Migration to SolidWorks for a US Client
- O2I Provided Piping and Instrumentation Design & Schematic Drawings for a Plant Engineering Project
- O2I Provided 2D to 3D Conversion of Mechanical Legacy Drawings to an American Engineering Firm
- Outsource2india Provided Reverse Engineering of Machine Parts While Ensuring 1NM Hole Positioning Accuracy
- Radius Map Creation using CAD
- Outsource2india Provided 3D Modeling Services to US-Based Home Theater Experts
- Created CAD Drawings for Structural Insulated Panels
- InsurTech Giant Based in Texas Gets Interactive 3D Floor Plans to Accelerate Claims Settlement
- Outsource2india Offered BIM Modeling Services to a Design Studio in UK
- O2I Provided Floor Plan Creation to an Austin-based Client
- O2I Provided High-value 3D Modeling and Photorealistic Rendering Project to a Reputed Engineering Firm
- O2I Provided Custom Caseworks and Countertops to a Chicago-based Custom Casework Manufacturer
- Outsource2india Provided Furniture Modeling to a Belgium-based Interior Design House
- O2I Provided MEP Design and Drafting of the Entire Air Distribution System for a Huge Commercial Space
- Outsource2india Helped a UK-based Client with Retail Visual Merchandising Services
- Outsource2india Provided As Built Drawings to US Architectural Firm
- Outsource2india Provided Architectural Rendering to a Wisconsin-based Civil Engineering Client
- Outsource2india Provided REVIT Modeling Services to Swiss Architectural Firm
- Outsource2india Leveraged Point Cloud Datta to Create Architectural and Structural 3D Revit Models for a Renowned Design Agency
- O2I Provided Revit Family Creation & Furniture Modeling Services to a US-based Furniture Designer-cum-Manufacturer
- Outsource2india Helped a Prominent Architecture and Engineering Company with Architecture Drafting & Detailing Services
- O2I Provided Retail Space Drafting Services to US-based Architectural Firm
- O2I Provided BIM Modeling Services to Singapore-based Technology Giant
- O2I Provided 3D Furniture Modeling Support to Renowned Real Estate Photographer
- O2I Provided Revit Modeling Support to US-based Fuel System Giant for Mission-critical Projects
- O2I Provides SketchUp Modeling Services to 2100 US-based Hotels
- O2I Provided Space Planning Services to a US-Based Parcel Management Service Provider
- O2I Helped an International General Design and Construction Giant with BoQ Services
- Outsource2india Helped US-based Survey Giant with BIM Modeling
- Outsource2india Helped a Real-Estate Giant with 3D Furniture Modeling Projects
- CAD Drawings for a UK-based Construction Company
- 2D Evacuation Plans for Australian Client
- Conversion of Hand Drawn Floor Plans to 2D CAD Files Using Floorplanner
- Architectural Drawing and Drafting
- 3D Walkthrough and Visualization Services for an Irish Client
- Technical Engineering Transcription
- Architectural Drawing Services
- Customized Retail Design Solutions Provided
- Engineering Support Services & Stress Analysis
- Floor Plan Modification Based on Red Line Markups
- Streamlined Drafting Processes for an Architecture Firm
- Detailed 2D Architectural Drawings for a US Based Aerospace OEM Manufacturer
- Outsource2india Delivered 3D Design and Rendering Services to a Boston-based AI firm
- Outsource2india Provided Cabinet Designing Using Cabinet Vision Software
- Outsource2india Provided Point Cloud to 3D Modeling to a Scanning Partner
- Outsource2india Helped a Port Contractor to Visualize the Port Dredging Process
- O2I Provided HVAC Modeling of 19-Story Commercial Building for American General Contractor
- O2I Provided UAV LiDAR Mapping of Canadian Railroad of more than 600 Km
- O2I Provided Construction Drawings for a Top Manufacturing Firm
- O2I Provided MEP Services to an Award-winning Design Firm
- Outsource2india Provided Revit MEP Services to UK-based Engineering Consultants
- Outsource2india Provided MEP Design and Drafting Services to an Australian Electric Service Company
- Outsource2india Converted Scans to BIM Models for a European Client
- O2I Provided Construction Drawings for a Top Historic Property Management Firm
- Outsource2india Provided SketchUp Modeling Services to Norwegian Architectural Firm
- Outsource2india Provided Construction Drawings for Top Italian Architectural Firm
- O2I Provided Radius Mapping Services to US-based Land Expedition Services Firm
- O2I Provided Top-notch BIM solutions for Top Saudi MEP Services Leader
- CAD Conversion of Property Sketches for an Interior Designer
- 3D Rendering for Interior Design
- 3D Renderings, 2d construction sets and 3D BIM Modeling Services for a US Firm
- Precast Design Modification using REVIT
- Outsource2india Provided Structural Modeling Support for a Concrete Supplying Giant
- O2I Provided Structural Drafting Services to an Award-winning Design Firm
- Created Customized Solar Energy Plans for Solar Power Contractor in America
- Eurocode Compliant PVC Clad Structure Drawings
- Outsource2india Delivered Land Development Project to a Leading Engineering Firm in California
Mechanical Case Studies
Architectural Case Studies
Civil Case Studies
Structural Case Studies
Infrastructure Case Studies
Get a FREE QUOTE!
Decide in 24 hours whether outsourcing will work for you.
Have specific requirements? Email us at:

Frequently Asked Questions (FAQs)
What engineering services do you provide for retail store design and planning?
We offer space optimization, MEP design, structural engineering, and sustainability solutions for retail environments.
Have you engineered and designed spaces for multiple retail brands and formats?
Yes, from small to bigger spaces. We've successfully designed diverse retail spaces for various brands and formats around the globe.
Can your retail designs incorporate advanced energy efficiency and sustainability features?
Absolutely, our retail designs are planned in a way where we integrate energy-efficient systems and sustainable materials into all our retail designs.
What specific technologies or software, like CAD or BIM, do you use?
We utilize all the advanced technologies from CAD, BIM, and VR simulation tools for detailed design planning.
Do you assist in engineering and design for remodeling existing retail stores?
Yes, we provide engineering expertise for both remodeling and expanding existing retail stores.
How is your pricing structured for comprehensive retail design and planning services?
Our pricing is tailored to project scope and complexity, ensuring cost-effectiveness.
The information on this website is protected by copyright. Users of this website are not authorized to redistribute, reproduce, republish, modify, or make commercial use of the information without the written authorization of Flatworld Solutions Pvt. Ltd. We are committed to the prevention of copyright infringement. Read more about Flatworld's Terms of Use.Languages: English | Francais | Español | Deutsch | All Services | About Us | How We Work | ResourcesThis website is a property of Flatworld Solutions Inc New Jersey, USA. Privacy Policy | Terms of UseQuick Links

Third-party logos displayed on the website are not owned by us, and are displayed only for the representation purpose. The ownership and copyright of Logos belong to their respective organizations.


